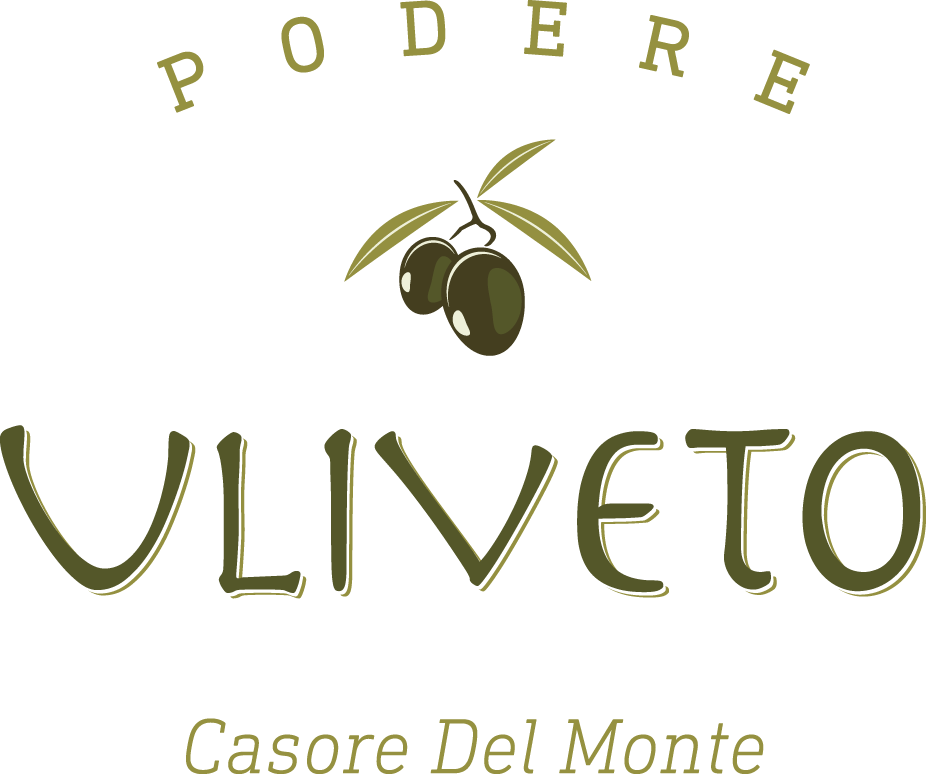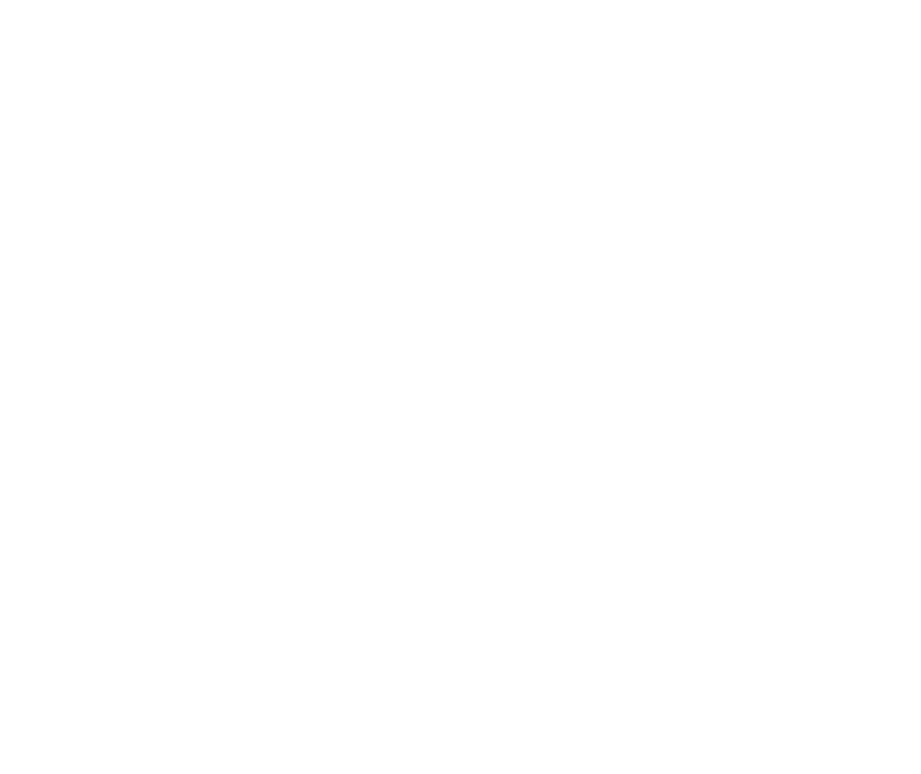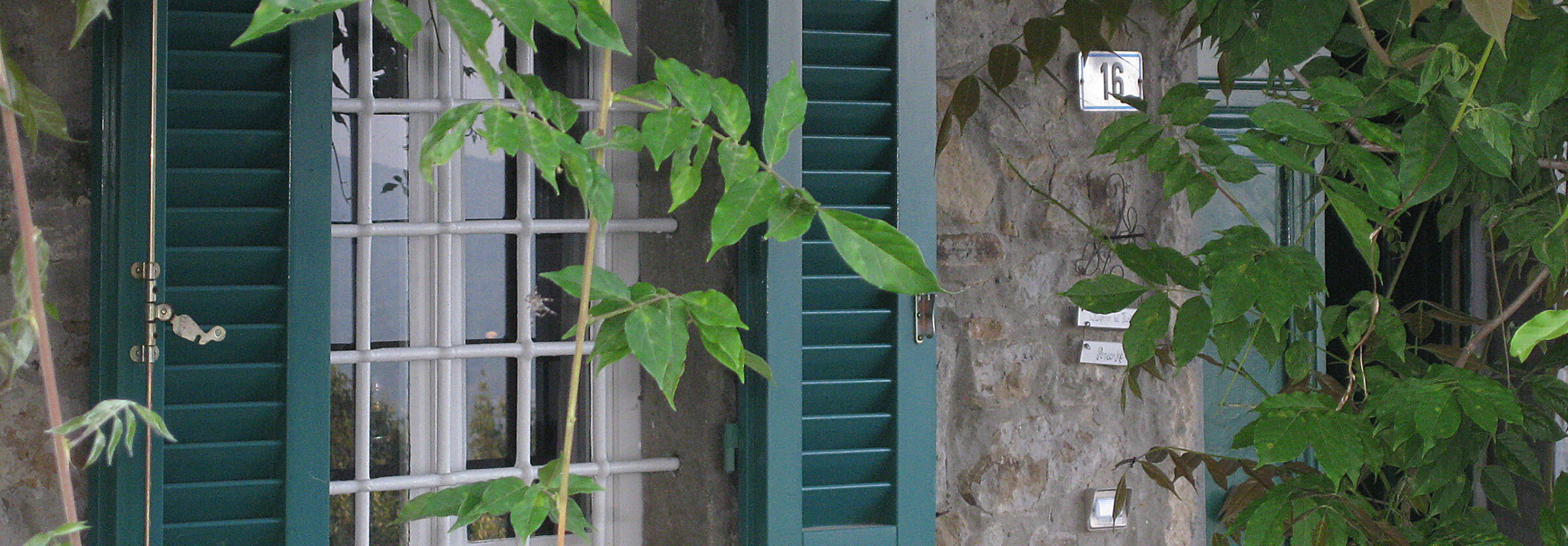Renovation and sale to Gabriele and Joachim Porschke
The house was completely modernized within a year. Four residential units were created, which could be used largely independently of each other. Each unit has its own full bathroom. Gas central heating systems were installed, and the electrical system was completely renewed. In addition, with architectural finesse, extra living spaces were created without significantly altering the building’s footprint. Today, the house has 220 square meters of living space, divided into 10 rooms and 4 bathrooms. All construction work was carried out by local craftsmen. This ensured the use of traditional materials: roof beams and trusses made from chestnut wood, walls partially built with terracotta and partially with fieldstones. Even the color design followed the regional tradition.
Gabriele and I were charmed by the atmosphere from the very first viewing. Technically, everything was up to date, without compromising the house’s simple rural character either inside or out. The roof was covered with historic tiles and remains in perfect condition to this day.
When we took over the house in 2009, we were thrilled by the functionality of the architecture. After our first hot summer in our new vacation home, it quickly became clear that we urgently needed a pool — in whatever form! And so, in 2010, a beautiful pool was built — just 10 meters from the bedroom, yet completely hidden from view!


